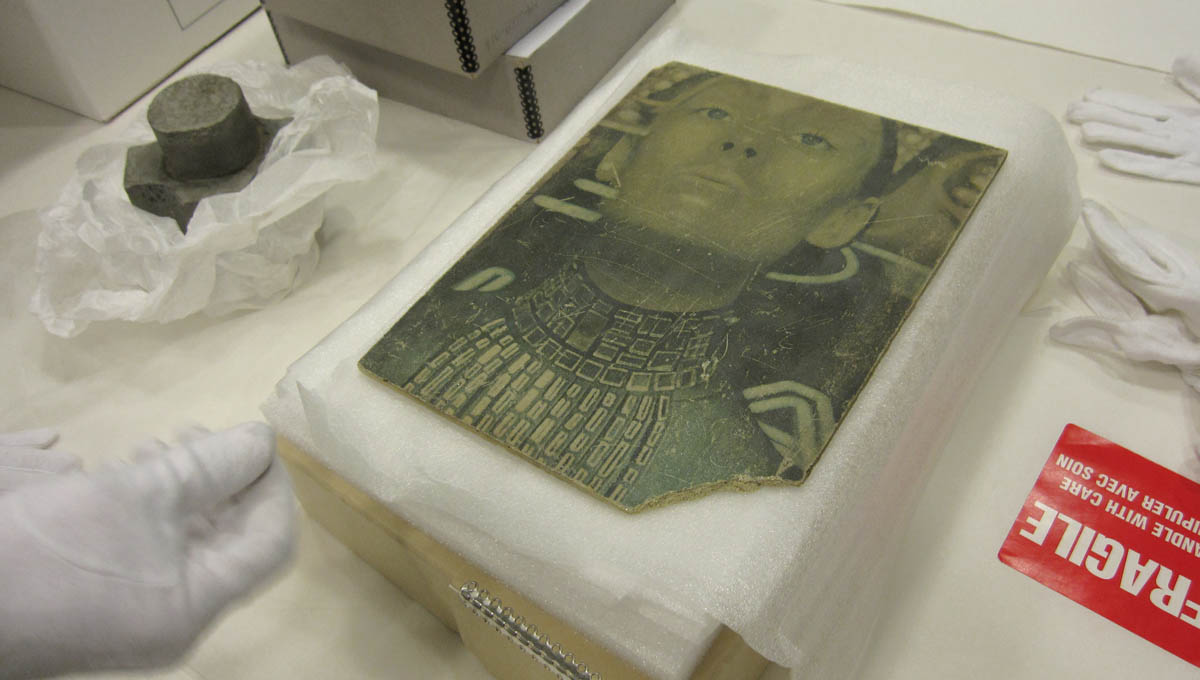 [Image: A sulphur tile from the Vikram Bhatt archives at the Canadian Centre for Architecture; photo by BLDGBLOG].
[Image: A sulphur tile from the Vikram Bhatt archives at the Canadian Centre for Architecture; photo by BLDGBLOG].
I had the pleasure last week of being introduced to the archives of Vikram Bhatt here at the Canadian Centre for Architecture, going through a mass of new material that is still in the process of being accessioned and catalogued.
Most of the files, artifacts, and documentary images found in this recently acquired subcollection are related to Bhatt's work with the Minimum Cost Housing Group (MCHG) at McGill University. The MCHG—founded by Alvaro Ortega, Witold Rybczynski, Samir Ayad, Wajid Ali, and Arthur Acheson—describes itself as "an educational and research program with an international orientation that focuses attention on the human settlement problems of poor nations." 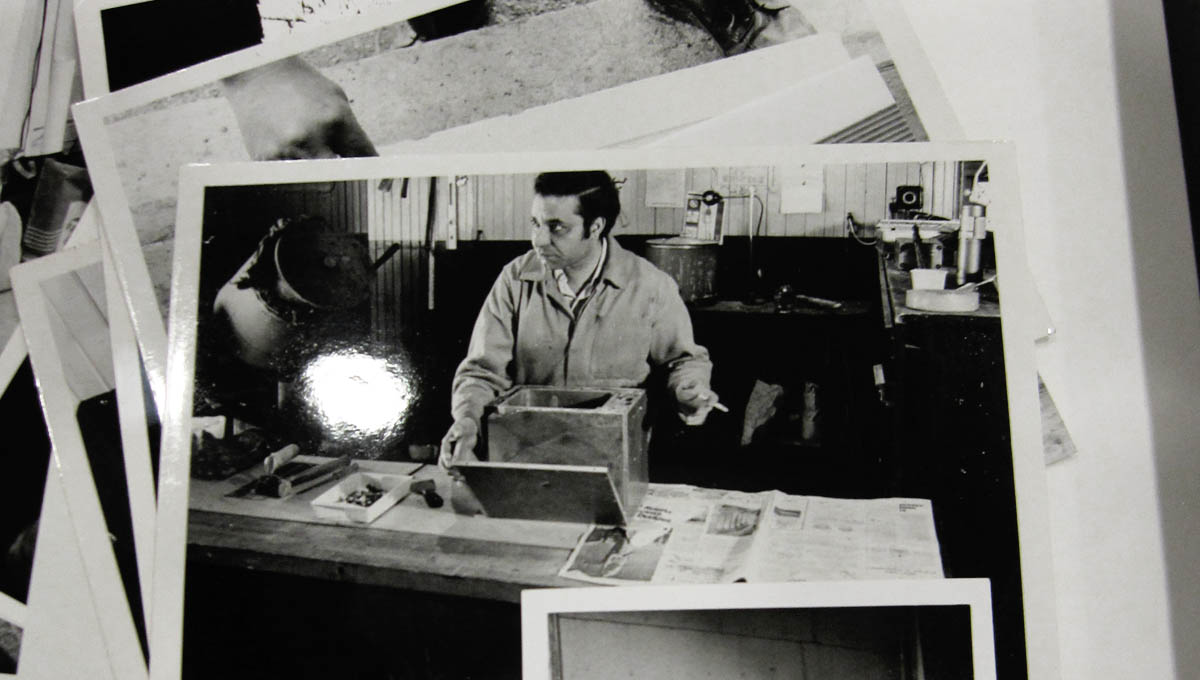 [Image: A photo from the Vikram Bhatt archives at the Canadian Centre for Architecture; photo by BLDGBLOG].
[Image: A photo from the Vikram Bhatt archives at the Canadian Centre for Architecture; photo by BLDGBLOG].
Bhatt's current work—and, now, the focus of the MCHG—is urban agriculture. There is, for instance, a program called Making the Edible Campus, winner of a 2008 National Urban Design Award. The awarding jury explained their decision as follows:
- With simple, direct layouts [Making the Campus Edible] aims to employ underused corners and spaces within the public realm to grow produce linked to a food collection and meal delivery system, creating a sustainable prototype that could potentially be expanded to other university campuses and across the city.
With the help of CCA assistant curator Pierre Édouard Latouche, I was able to see a voluminous quantity of archival material related to Bhatt's earlier experiments with alternative building technologies. These included sulphur bricks of his research group's own invention.
Sulphur is one of many chemical byproducts from, among other things, oil refining, and it is produced in such enormous quantities now that there is actually a sulphur glut. Is there a way, Bhatt asked, to reuse waste sulphur as a building material, reducing its unpleasant odor and strengthening its structural properties?
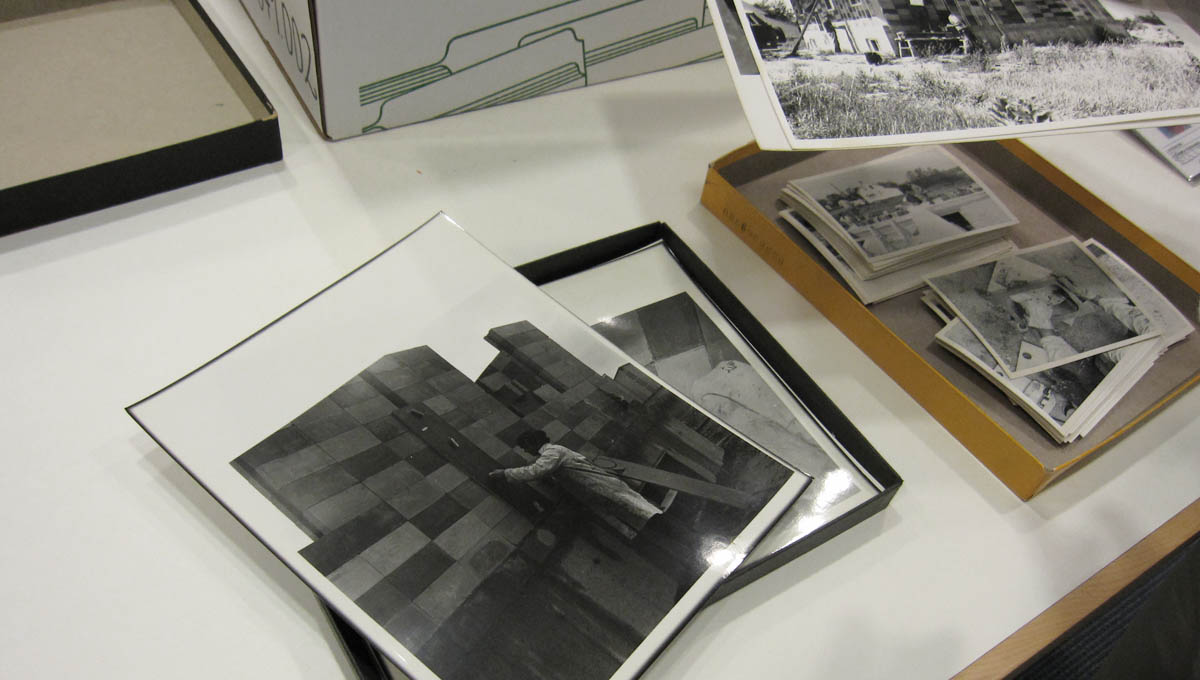 [Image: Brick-stacking in an image from the Vikram Bhatt archives at the Canadian Centre for Architecture; photo by BLDGBLOG].
[Image: Brick-stacking in an image from the Vikram Bhatt archives at the Canadian Centre for Architecture; photo by BLDGBLOG].A series of chemical experiments, using baking trays, different concrete mixes—which Latouche referred to as "cake mix"—and large kilns resulted in a functional prototype. Sulphur concrete, as it is known, is produced through "a very simple process and the use of energy is low," The Ecology of Building Materials explains. "Sulphur blocks are even waterproof as long as there are not many fibers in the mix."
- For some reason the interest in this material disappeared after a very prolific period of use near the end of the nineteenth century, and the idea was first taken up again about 20 years ago by the Minimum Housing Group [sic] at McGill University in Canada, which has built a number of houses in sulphur concrete.
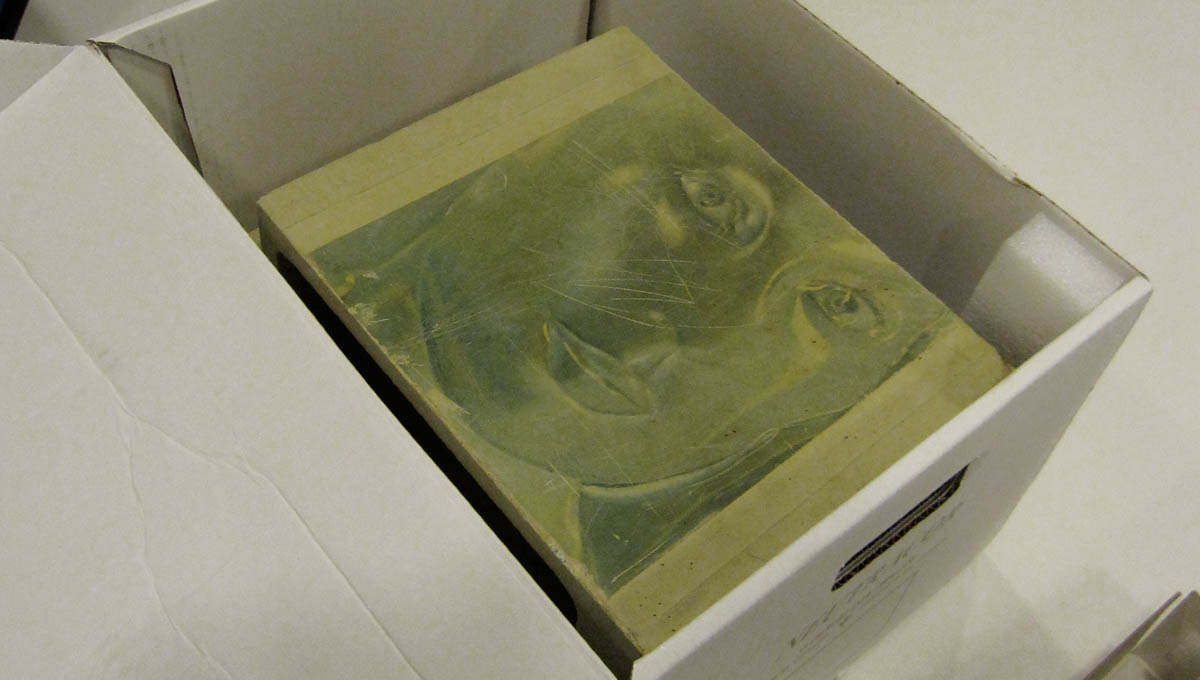
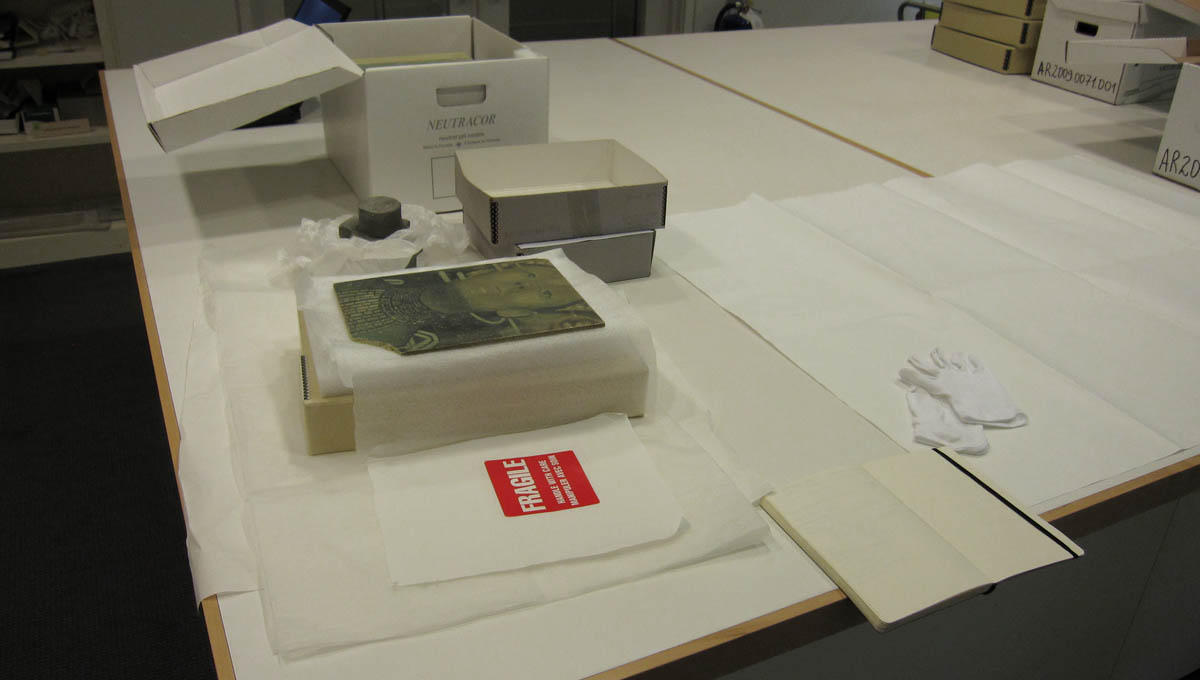 [Images: A sample sulphur brick and tile from the Vikram Bhatt archives at the Canadian Centre for Architecture; photo by BLDGBLOG].
[Images: A sample sulphur brick and tile from the Vikram Bhatt archives at the Canadian Centre for Architecture; photo by BLDGBLOG].What you see in the above photo, as well as in the photograph at the head of this post, is an image that has transferred from a newspaper or magazine onto one of Bhatt's sulphur bricks. This, too, then became a focus of experimentation for the group, leading to houses that had been pre-wallpapered, so to speak, with images taken directly from print media and chemically fused with the brickwork. The graphic possibilities of this sort of image-transfer technology seem well worth exploring in more detail.
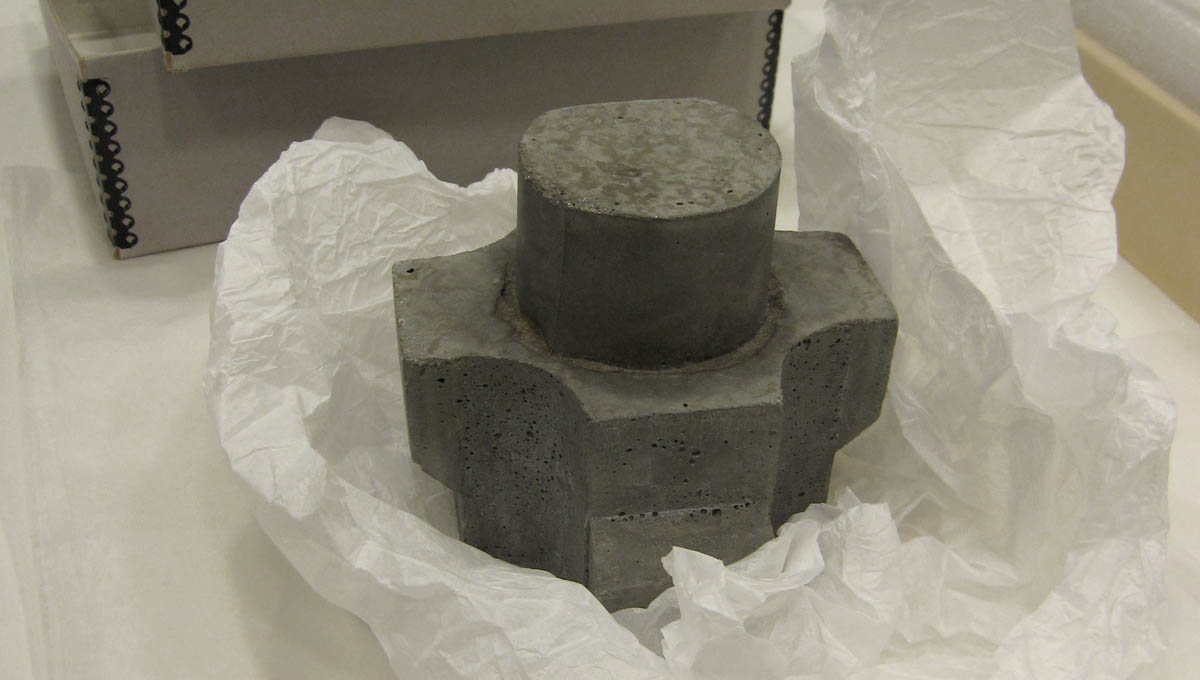 [Image: One example of the endless modularity afforded by molded concrete. From the Vikram Bhatt archives at the Canadian Centre for Architecture; photo by BLDGBLOG].
[Image: One example of the endless modularity afforded by molded concrete. From the Vikram Bhatt archives at the Canadian Centre for Architecture; photo by BLDGBLOG].However, the bricks could also be "baked" into any mold a designer made for it, resulting in unique shapes, sizes, and formats—including the jack-like form you see above and in the left-hand side of the opening image. Buildings could be assembled like puzzle pieces, bright with baked-in imagery, produced from a deodorized industrial waste product available in huge quantities almost anywhere in the world.
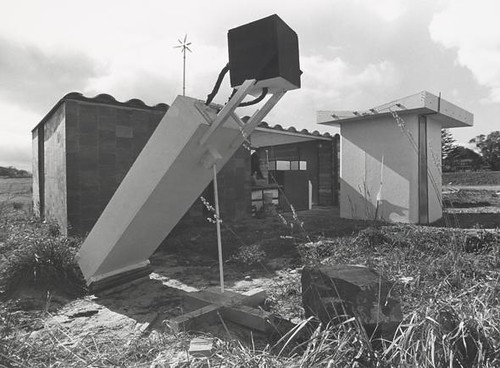 [Image: The Ecol House, Montréal, Québec (1972). Ecol Operation, architects. Autonomous dwelling designed for use in developing countries. Photograph by Denis Plain © 1972. Courtesy of the Canadian Centre for Architecture].
[Image: The Ecol House, Montréal, Québec (1972). Ecol Operation, architects. Autonomous dwelling designed for use in developing countries. Photograph by Denis Plain © 1972. Courtesy of the Canadian Centre for Architecture].For instance, the Ecol House project, constructed at McGill, "was built from modular components, often the result of innovative ideas and approaches based on simple techniques introduced and tested by the group," we read in the catalog for Sorry, Out of Gas, an earlier exhibition at the CCA. "The walls were built, in part, of sulphur concrete blocks made by a method suited to small-scale production." This was at least part of the reason that McGill's Minimum Cost Housing Group became "an international point of reference for energy conservation, use of unusual materials, and experimental construction techniques" in the 1970s.
At one point, even Buckminster Fuller visited Bhatt's labs; you can see Fuller in the image, below, talking to Bhatt in one of the black-and-white prints near the center.
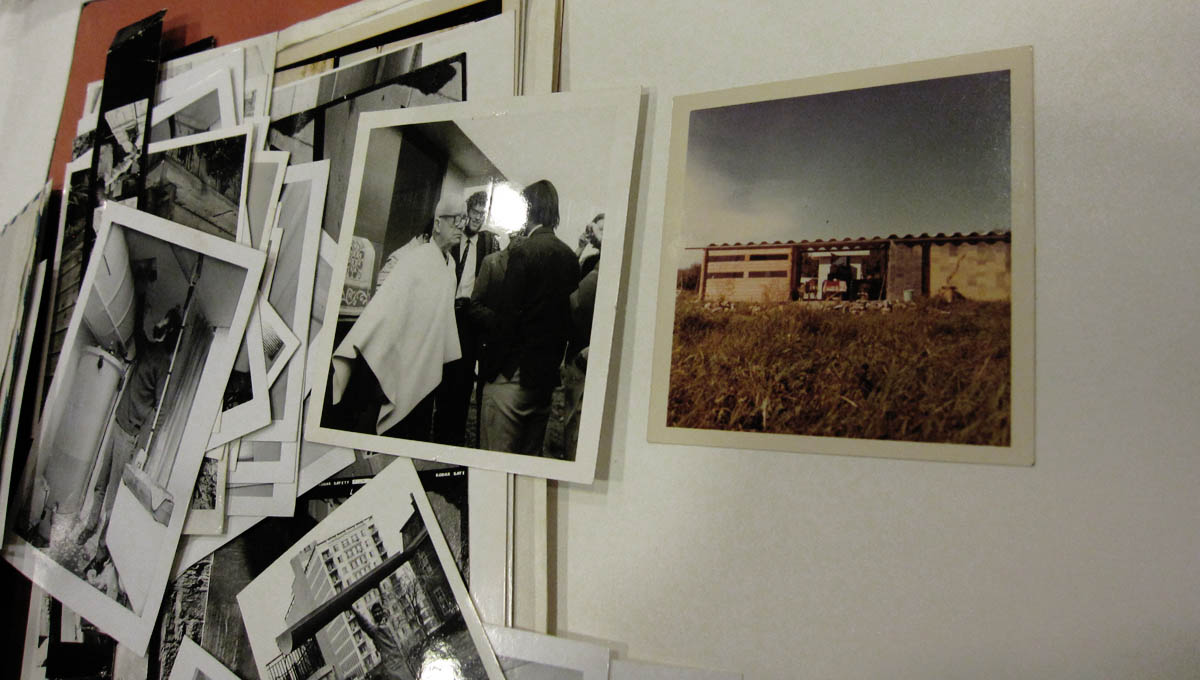 [Image: Buckminster Fuller visits Vikram Bhatt; to the right of this photo is an image of the Ecol House project. From the Vikram Bhatt archives at the Canadian Centre for Architecture; photo by BLDGBLOG].
[Image: Buckminster Fuller visits Vikram Bhatt; to the right of this photo is an image of the Ecol House project. From the Vikram Bhatt archives at the Canadian Centre for Architecture; photo by BLDGBLOG].The boxes and boxes of materials, of which you can barely see the beginning here, is an amazing—and seemingly totally unexplored—resource, one that deserves a return visit. I will see what I can do to get deeper into this over the summer, with more images and more information, both, including, I hope, a Q&A with Bhatt himself.
For now, here are some more photos of the various documents and files that we were able to go through that day.
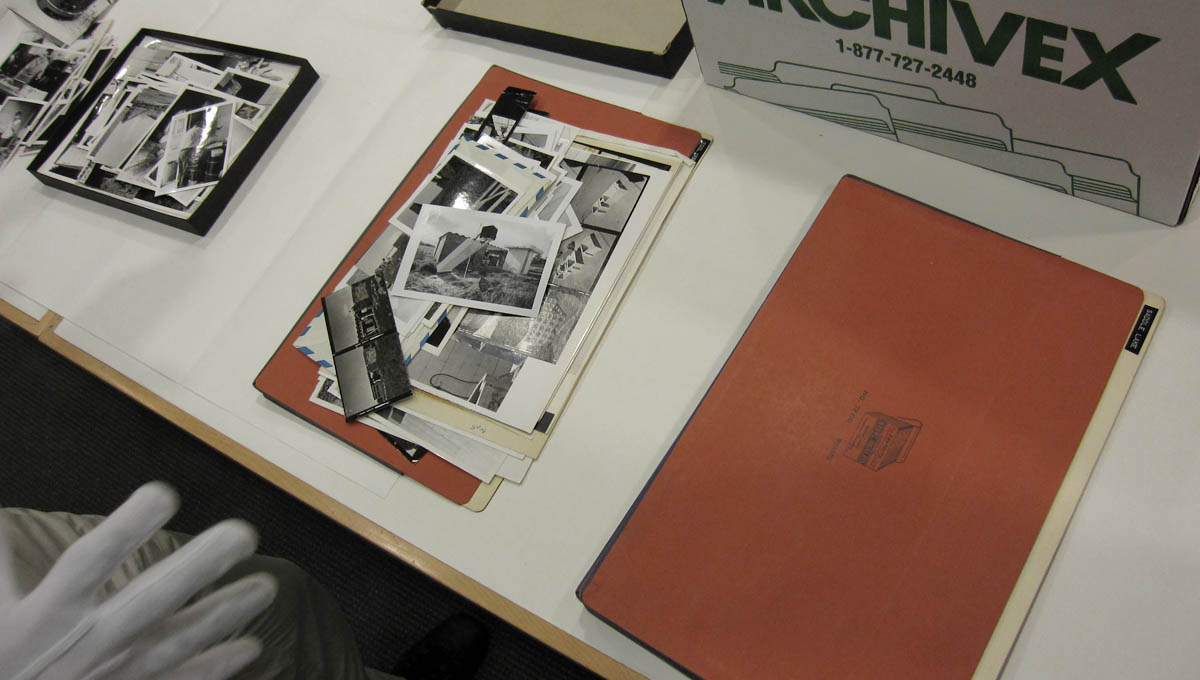
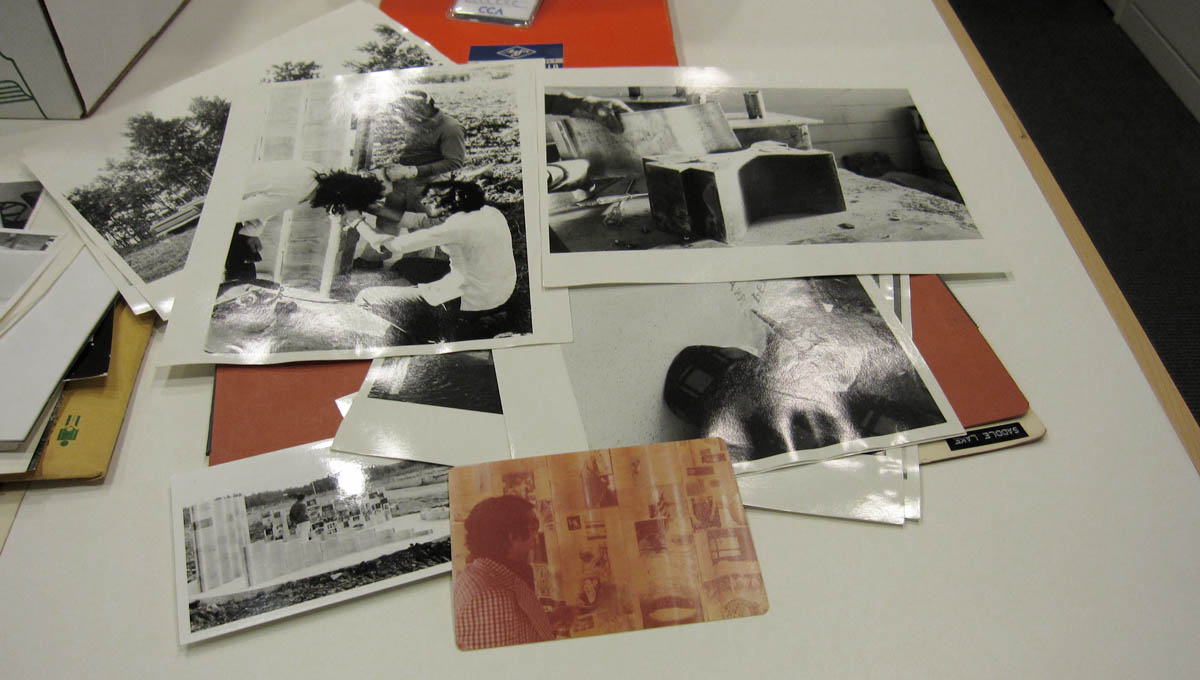
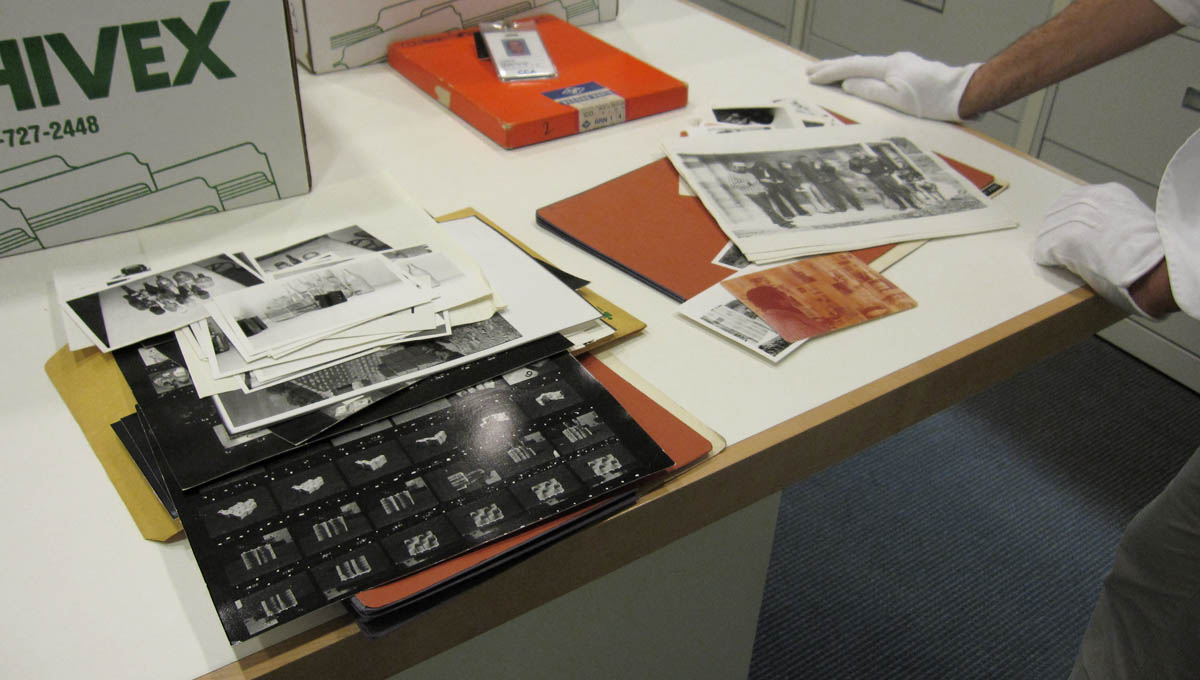
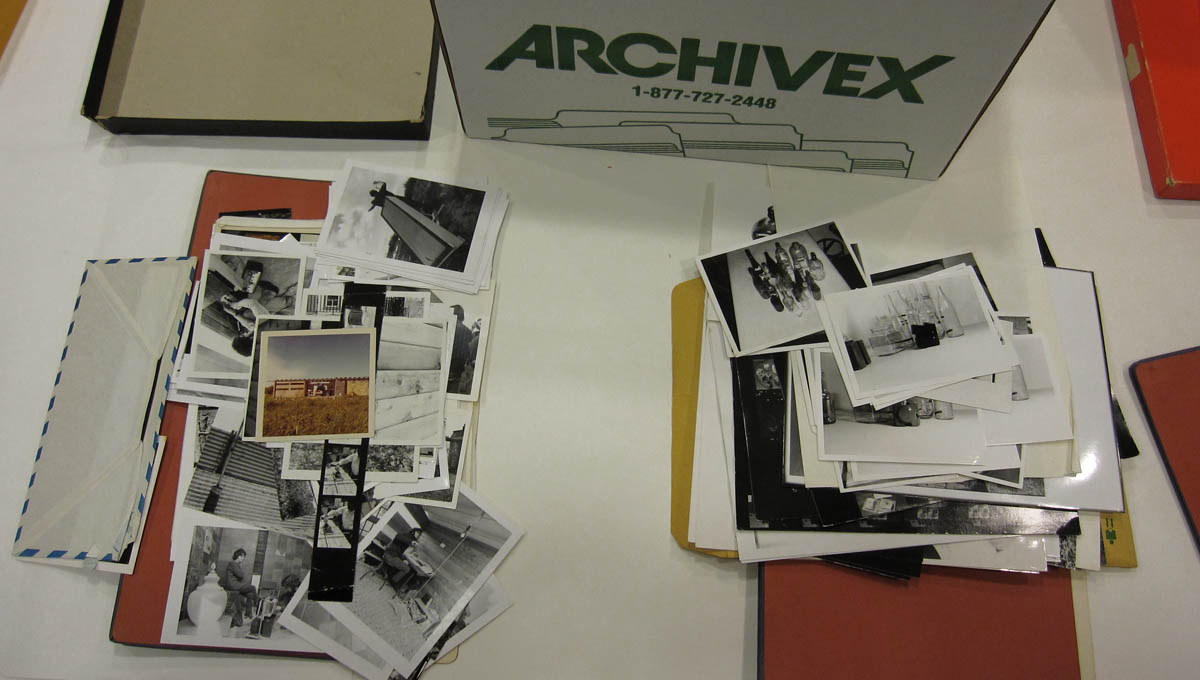
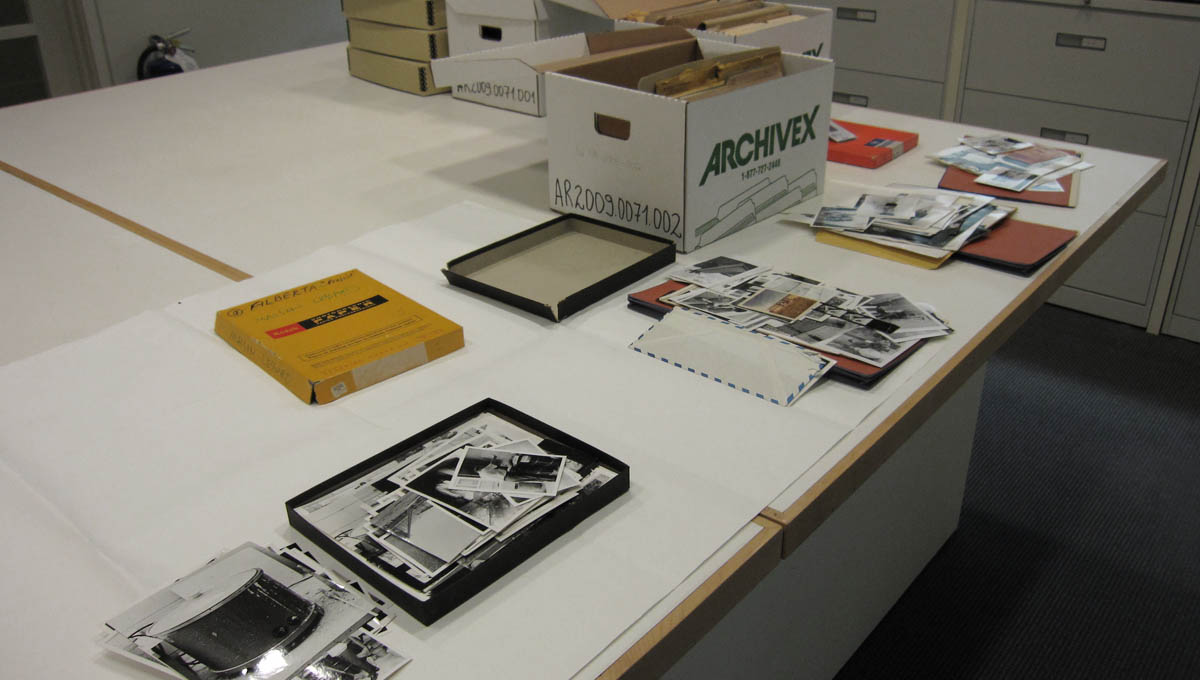
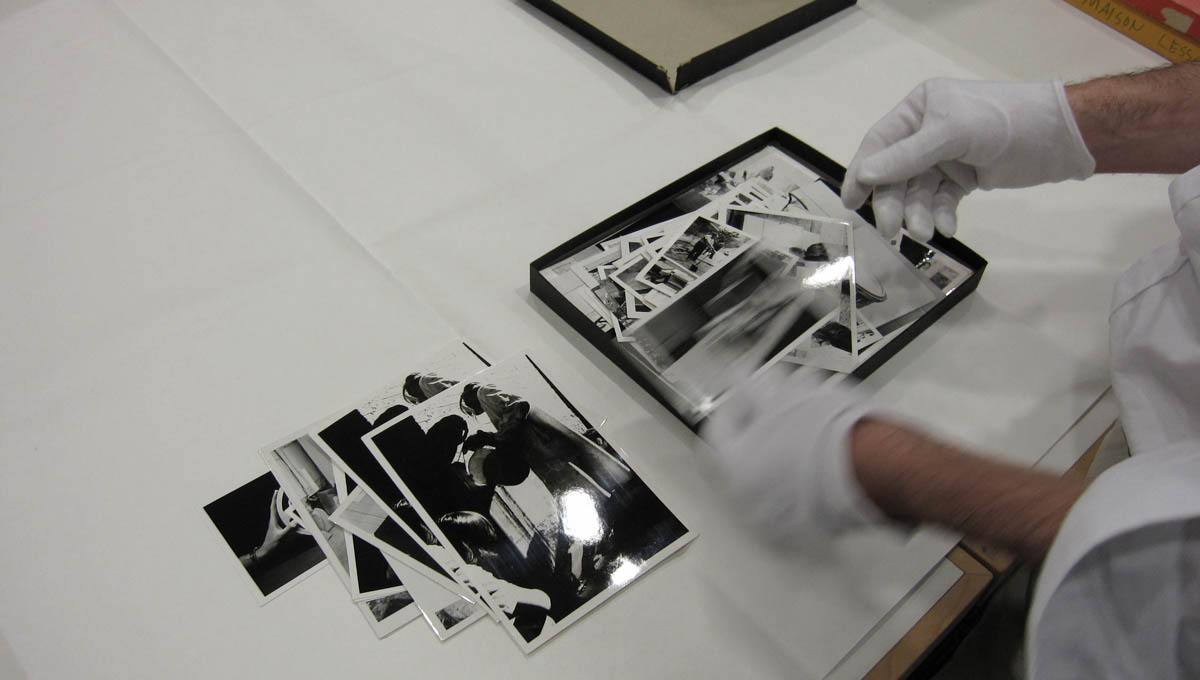
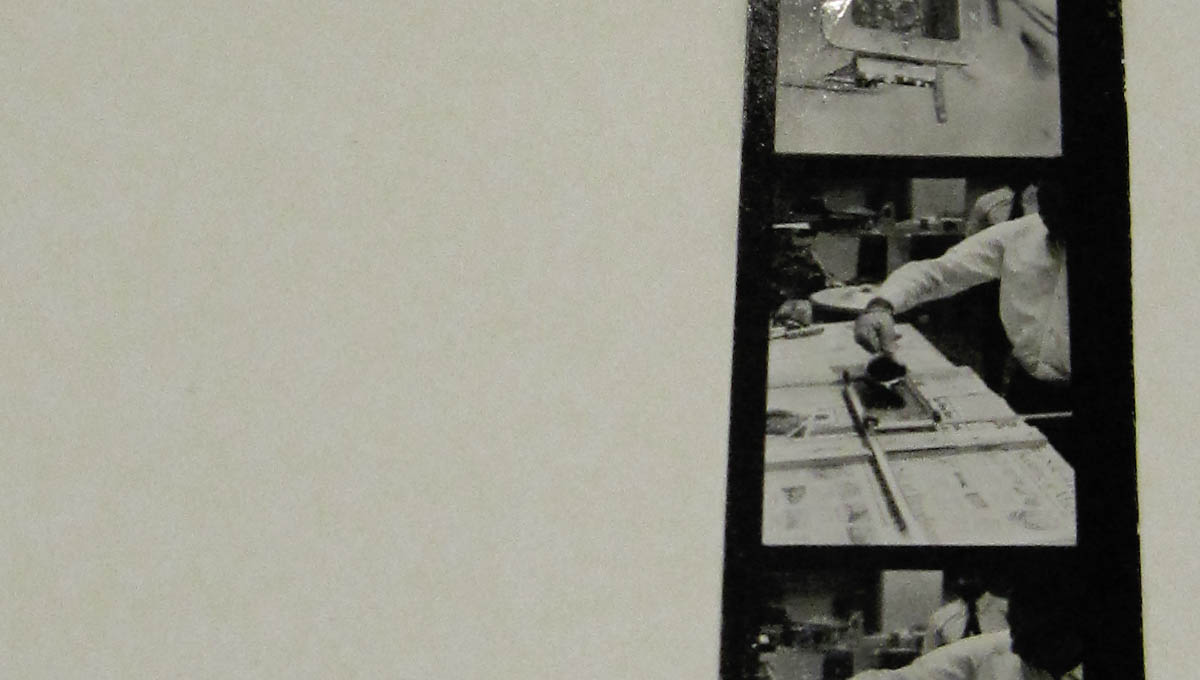 [Images: Sample documents and files from the Vikram Bhatt archives at the Canadian Centre for Architecture; in the final image you can see Bhatt experimenting with the proper "cake mix" and associated baking trays. Photo by BLDGBLOG].
[Images: Sample documents and files from the Vikram Bhatt archives at the Canadian Centre for Architecture; in the final image you can see Bhatt experimenting with the proper "cake mix" and associated baking trays. Photo by BLDGBLOG].Larger versions of these—and one or two others—are all available in this Flickr set.
#CCA